This skyscraper as of when images were taken was one year before its 40th anniversary.
| Then (1986?) |
Now (2025) |
Notes: |
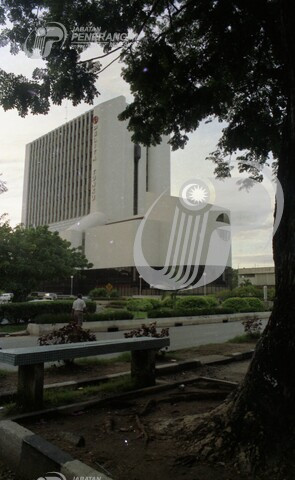 |
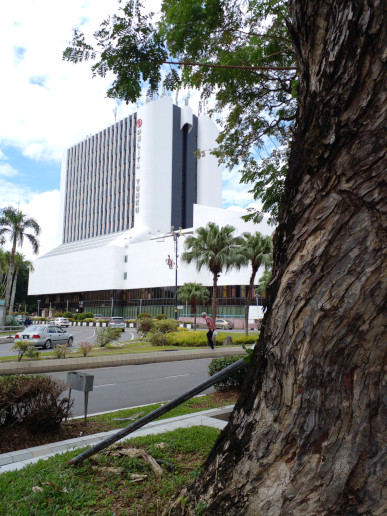 |
Was not able to find the exact spot with the bench so i wung it.
The glass bubble lift seen in the old picture has since been decommisioned. The doors for it are still
visible inside, railed off and welded shut. The lowest floor it served was the mezzanine. |
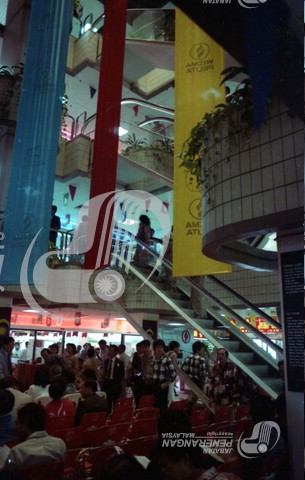 |
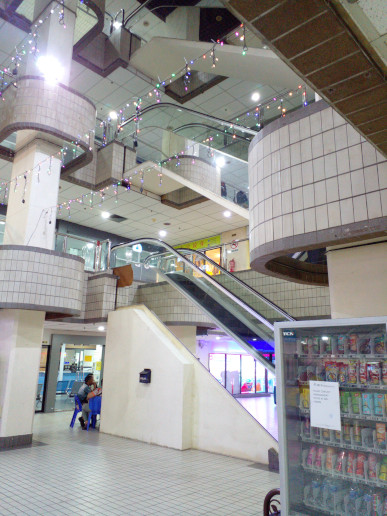 |
I never before stopped to find out whether that thing under the stairs was original. While it has the same wall texture the floor tiles don't
run up against it's bottom edge the same way as everywhere else.
Also it faces away from the fast food place one photo down. Prevented me replicating at least one photo. |
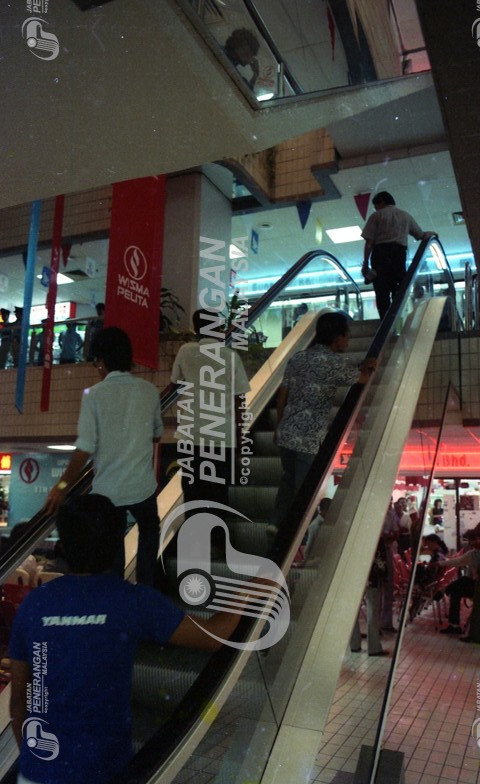 |
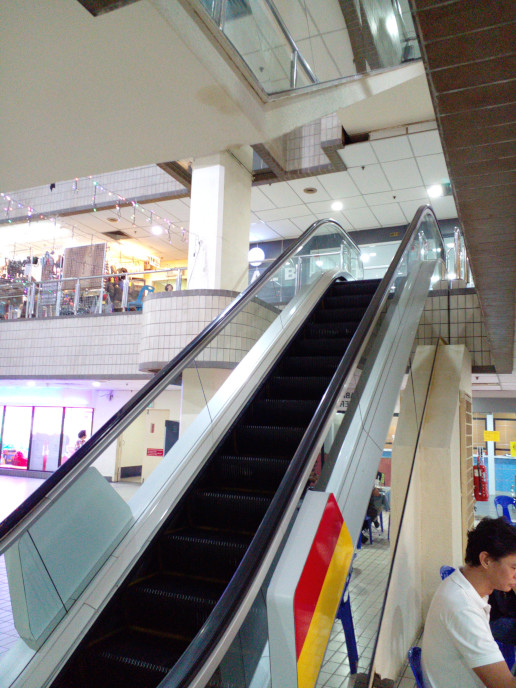 |
Seems like I botched the alignment for this one. |
![Then: Facing across the central plaza shows a large crowd of people seated, facing the yet elusive stage. The planters and banners
mentioned earlier are visible. There are at least a dozen, and come in white on red, white on green,
white on blue, and black on yellow.
This image faces the opposite way from the last ones, and faces a "Sugar Bun" [sic] fast food joint.](./images/inside-ground-wide-old.jpeg) |
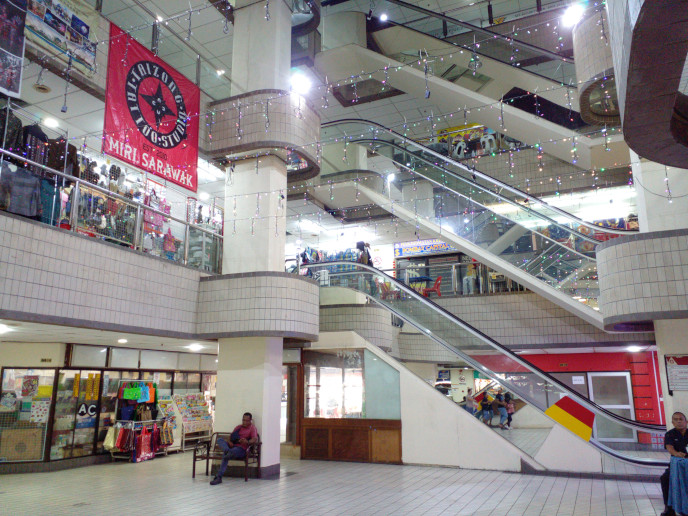 |
The fast food place in the corner is still operating, if downsized.
I nearly left having took the previous escalator photos from the wrong angle until i noticed it,
as the escalators have been reversed since while I assumed they wern't.
There's now an abandoned hair salon booth...thing...under that other escalator visible. |
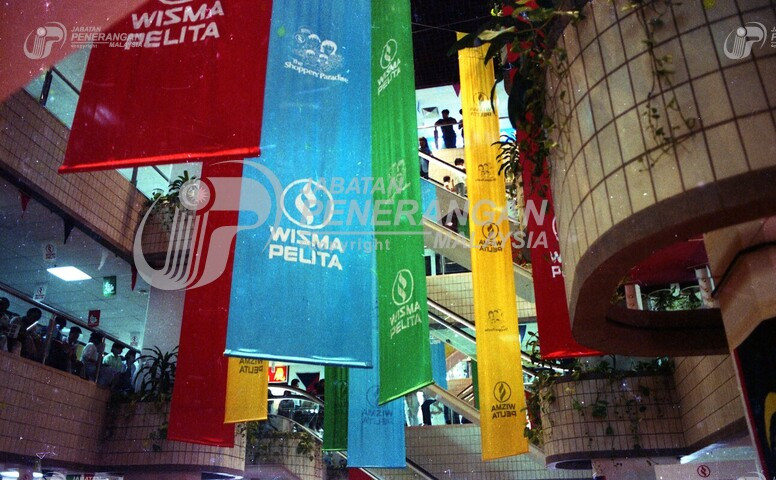 |
(Shot obstructed) |
lynnard skyward. |
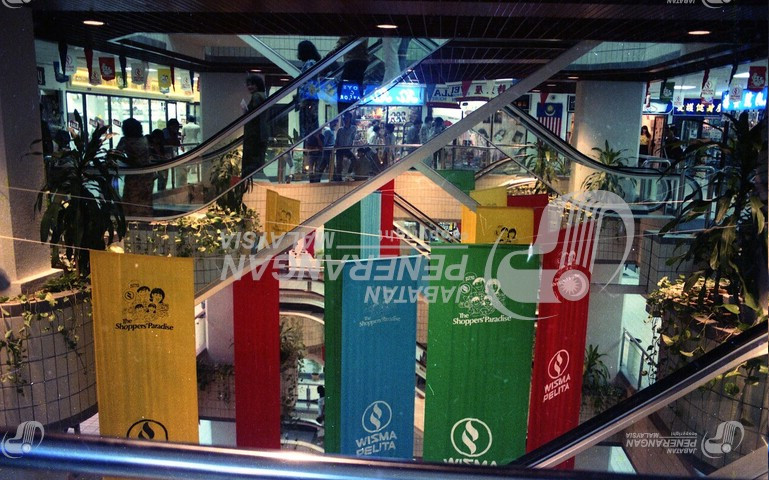 |
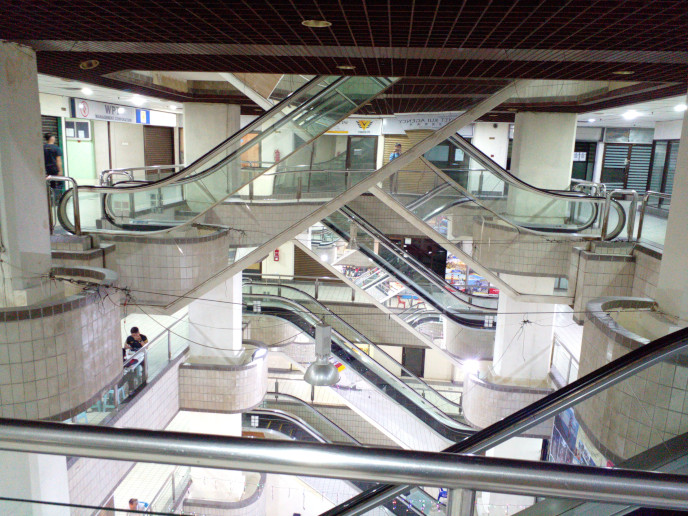 |
This is the penultimate level of the shopping center. The (tiny) atrium above seperates the offices. |
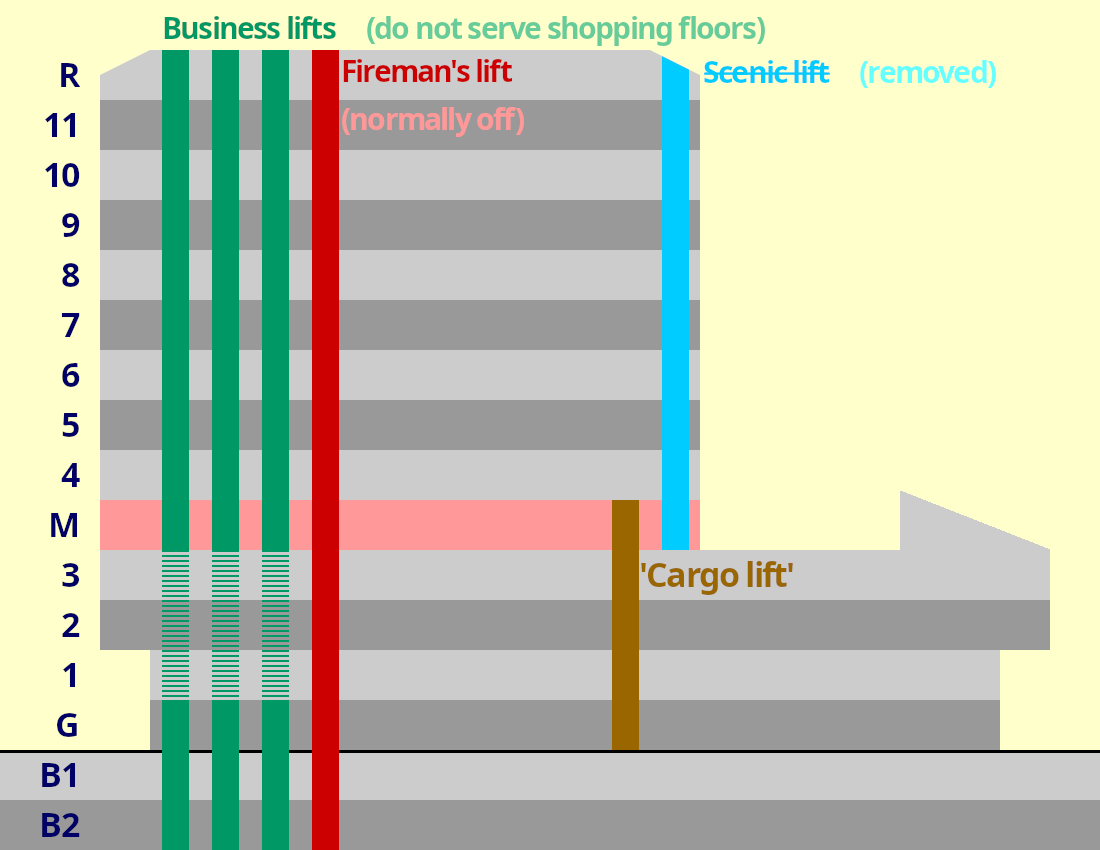
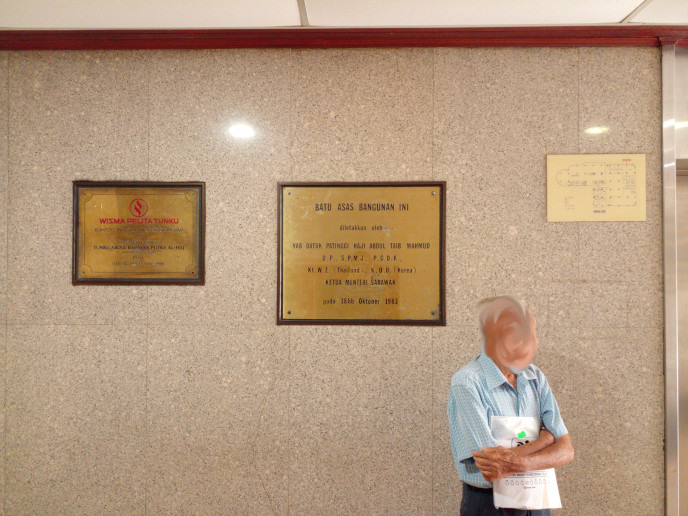






![Then: Facing across the central plaza shows a large crowd of people seated, facing the yet elusive stage. The planters and banners
mentioned earlier are visible. There are at least a dozen, and come in white on red, white on green,
white on blue, and black on yellow.
This image faces the opposite way from the last ones, and faces a "Sugar Bun" [sic] fast food joint.](./images/inside-ground-wide-old.jpeg)



